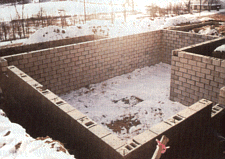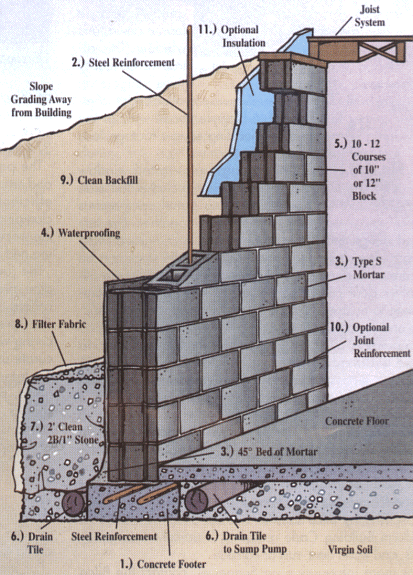 Fleetwood Building Block • (610) 944-8385 • Fax: (610) 944-0827 |
 Fleetwood Building Block • (610) 944-8385 • Fax: (610) 944-0827 |
| Engineered Concrete Block Basements • The Industry Standard • |
|

|
THE CONCRETE BLOCK BASEMENT ADVANTAGE VERSATILE- Changes can be made at any time without production delays,
which cost you more in time and money. |
| DURABILITY & STRENGTH- Concrete masonry has stood the
test of time, 100+ years of dependable use. A single block can support 60 tons! STABILITY- Concrete masonry walls are constructed on steel reinforced solid concrete footers, unlike some walls that are constructed on stone, which can settle and cause stress cracks throughout the home. REINFORCEABLE- The cavities in concrete block easily accommodate vertical steel reinforcement where excessive soil pressures occur. INSULATES EASILY- Block has better "R" & "U" factors than poured concrete. That’s a fact. So, used naturally, without any insulation, concrete block will always be warmer. Yet the builder can add insulation on the outside of the basement wall taking advantage of the thermal mass and achieving any R value desired, thus creating an exceptionally energy efficient foundation. DRY AND QUIET- Concrete block walls breathe. They are dry. Poured concrete walls sweat. Block walls absorb sound. Poured concrete walls reflect noise back into the home. FREEDOM FROM FORMS AND RESTRICKTIONS- Concrete block is a modular building system. That means the size and shape of your basement aren’t limited by form size, as with poured or pre-cast concrete walls. Door and window openings can be adjusted easily to meet your needs. Builders can quickly and inexpensively customize basements according to the site and to buyer needs. Finally, only block walls give homebuyers the satisfaction of knowing that their basement foundation walls are crafted by hand by local labor – no forms and no machines. More and more conscientious buyers are expecting quality handwork and rejecting "prefabricated and stamped-out" formwork. Remember, when you build with concrete block, you build for keeps. |
|
 |
||||||||||||||||||||||||||||||
|
||||||||||||||||||||||||||||||
Copyright © 2012, Fleetwood Building Block Inc. All Rights Reserved. Copy and/or distribution in any form is strictly prohibited. |